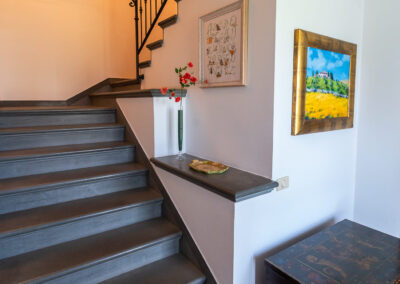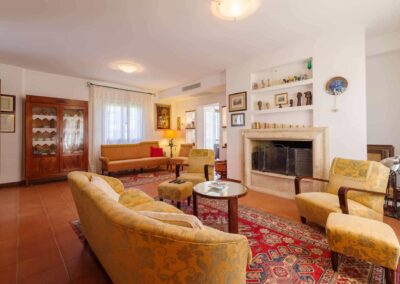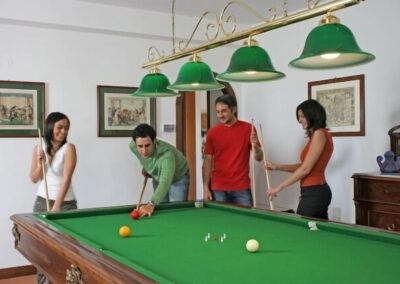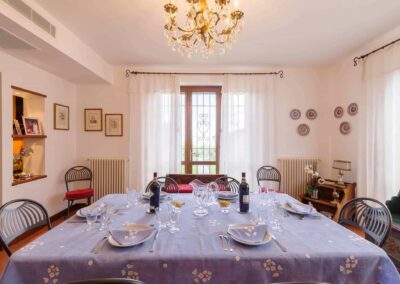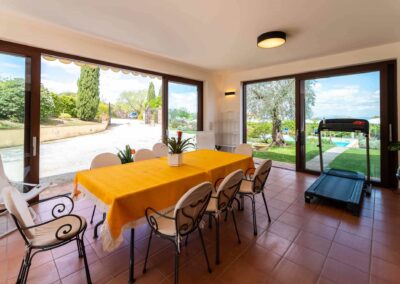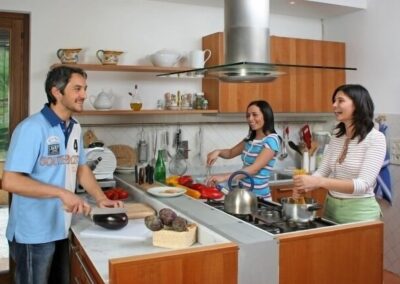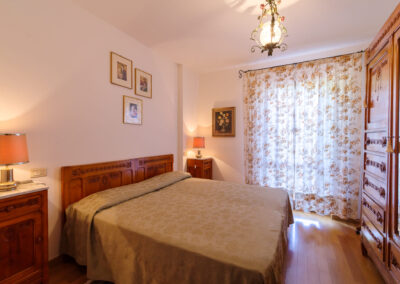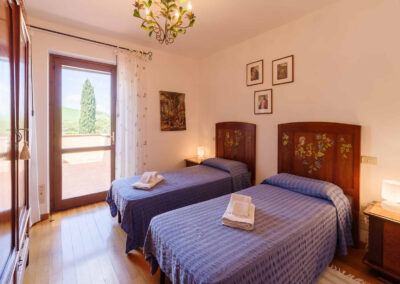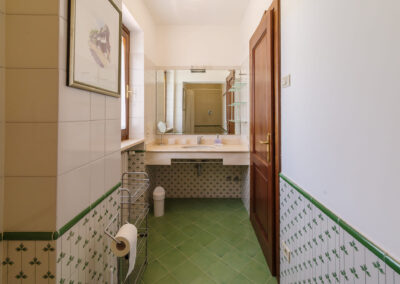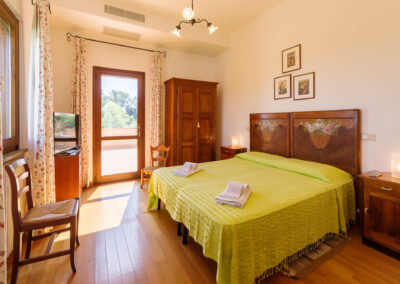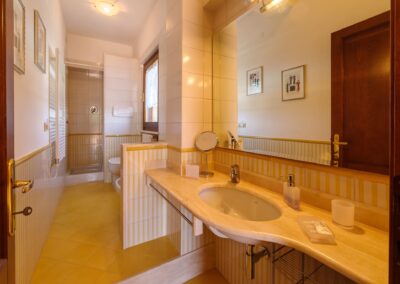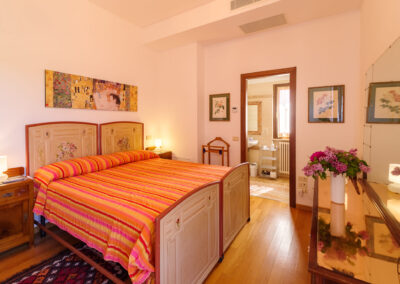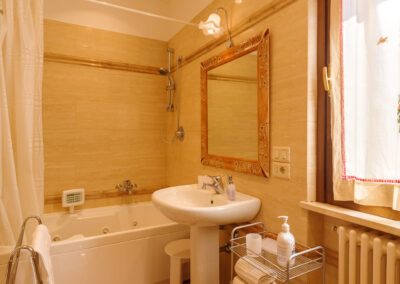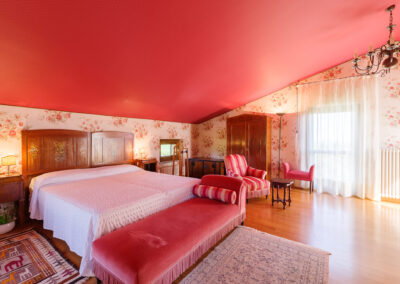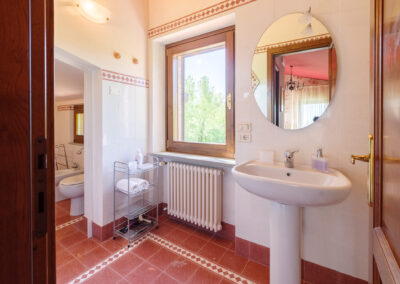THE VILLA
VILLA PIAN DEL ROCCHIOSERVICES
Swimming Pool
Internet
Air conditioning
Jacuzzi
Fireplace
TV
Satellite or cable TV
Children welcome
Parking
Warm up
Living room
Terraces
Garden
Veranda
Outdoor play area
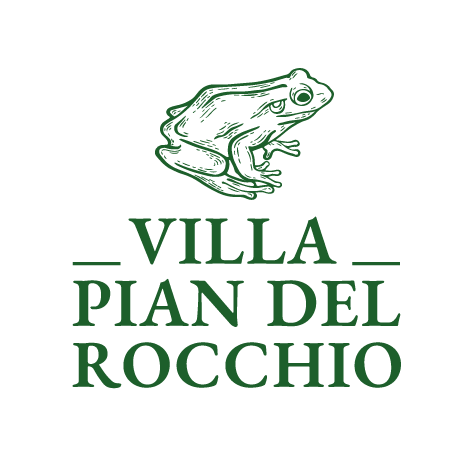
Villa Pian del Rocchio has a geometry architecturally defined as “spontaneous” – typical of the old country homes shaped over the years by adding on new living spaces to satisfy the changing needs of the large farming households that lived there.
The villa is in five blocks: three central ones (the Tower, the Hearth, the Kitchen) and two side ones (the Dining Room and the Veranda).
The entire “daytime area” is on the ground floor, and the upper floors, with up to 12 beds, house the “night-time area.”
The 5 bedrooms have private terraces that look out on two small lakes, one to the north and one to the south of the villa, and offer a splendid view of the surroundings, embracing the Tiber Valley with the city of Perugia on the horizon, the Martani mountains with the round profile of Mount Subasio, and the crests of the Sibillini mountains.
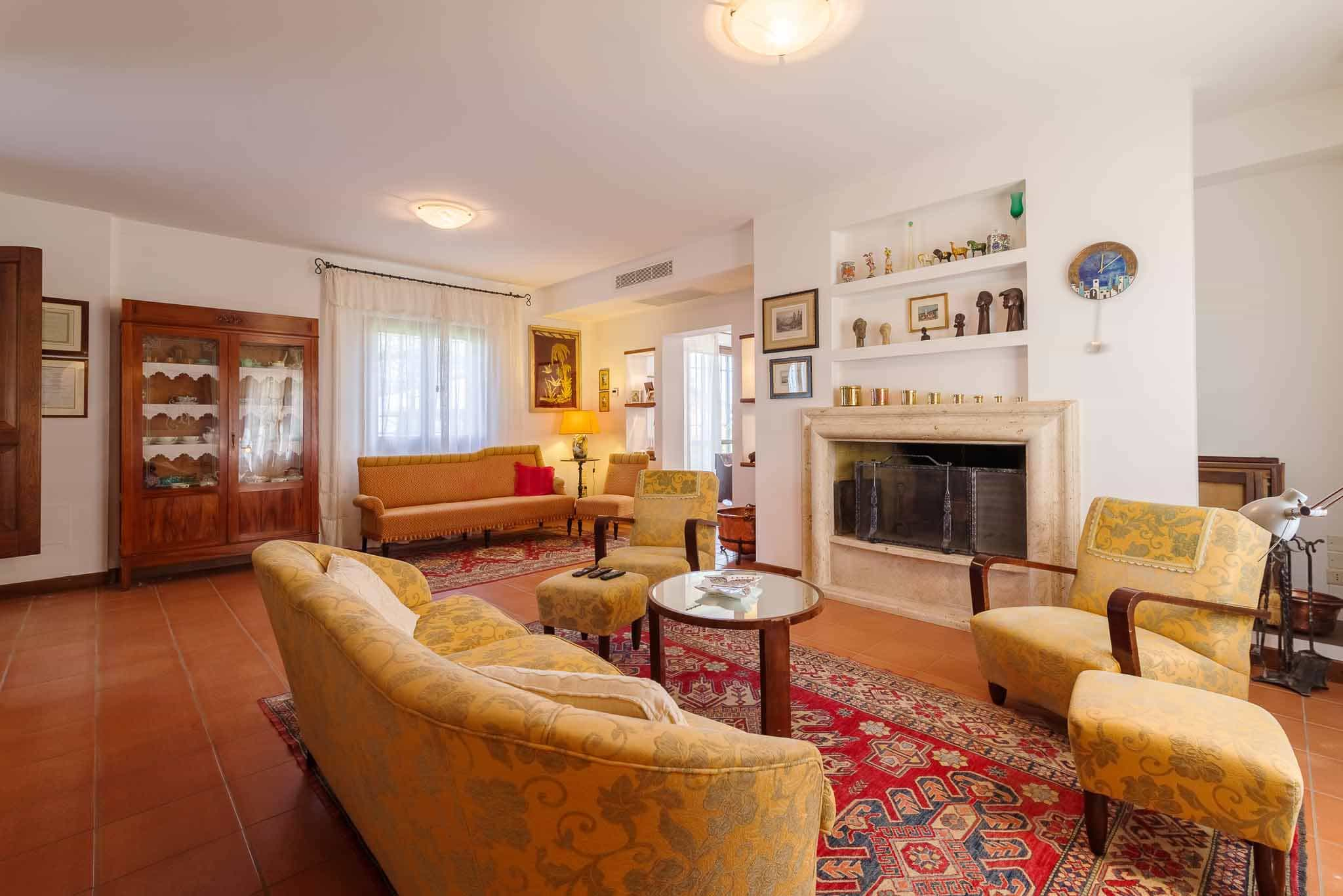
FURNISHING
Villa Pian del Rocchio is furnished with pieces that belonged to the owners’ parents and grandparents, all restored to perfect condition. Combined with the charming colours of the upholstery and wallpaper, they create a warm, family atmosphere.
The ground levels have floors in “cotto fiorentino” – Florentine-style fired brick. The doors and windows are in solid chestnut, with roll-up screens.
The sitting room is furnished with comfortable sofas and an armchair, plus a spacious built-in bookshelf that also contains a stereo system and satellite television. The large fireplace, with its massive frame of white travertine, gives the ambience character and warmth.
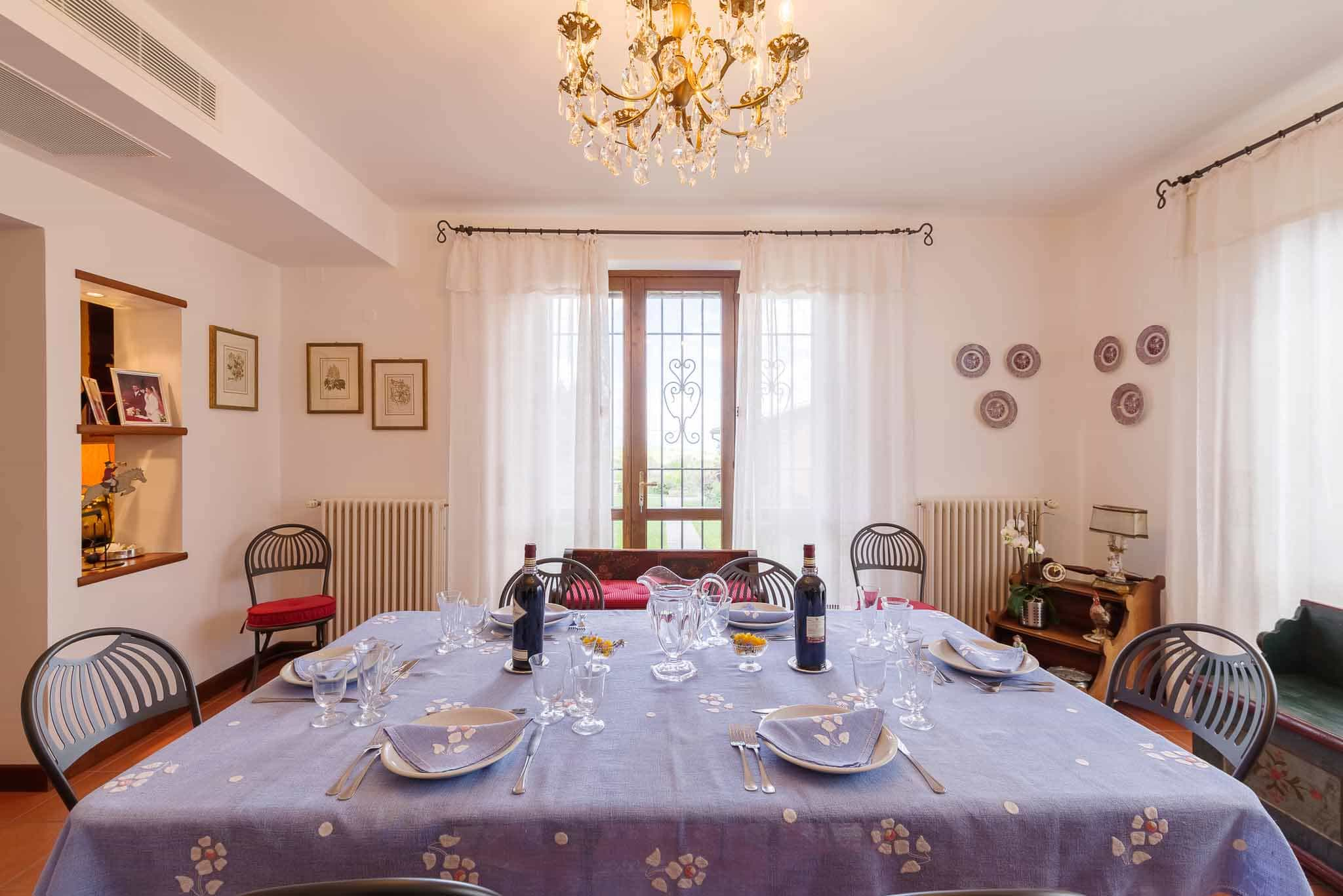
The dining room has two large windows, one looking out on the garden, and the other on the flowerbed with its specimens of “antique roses,” planted with grafts typical of the 1700s.
The dining room’s walnut table seats 10-12 guests. The walnut credenza has floral relief’s carved on its doors, with a projecting shelf resting on two small lathed columns.
The furnishing is complete with a comfortable, colourful “Dormeuse” for a relaxing afternoon siesta in the cool shade of the villa.
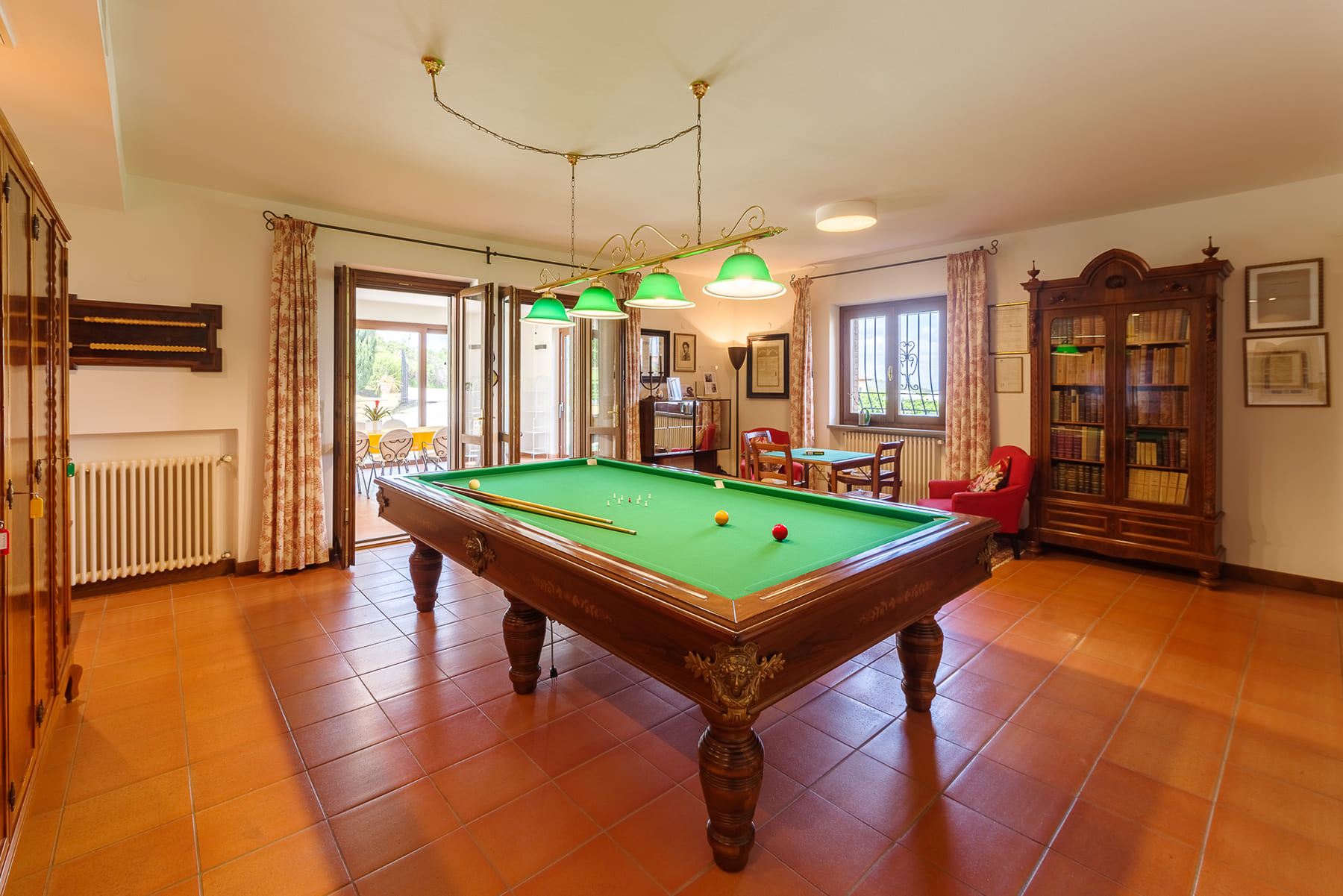
The game room has two game tables (bridge cards, board games, and bidding box are available) as well as a harmoniously old-fashioned regular billiards table.
The spacious yet cosy hi-tech kitchen is completely furnished with cherry wood shelving and fixtures, and equipped with a large oven and range, a refrigerator / freezer with ice dispenser, a built-in microwave, and dishwasher. Beside the oval breakfast table is a small, built-in fireplace lined in lava stone and decorated with the fruit and flower motifs typical of the ceramics of the nearby town of Deruta.
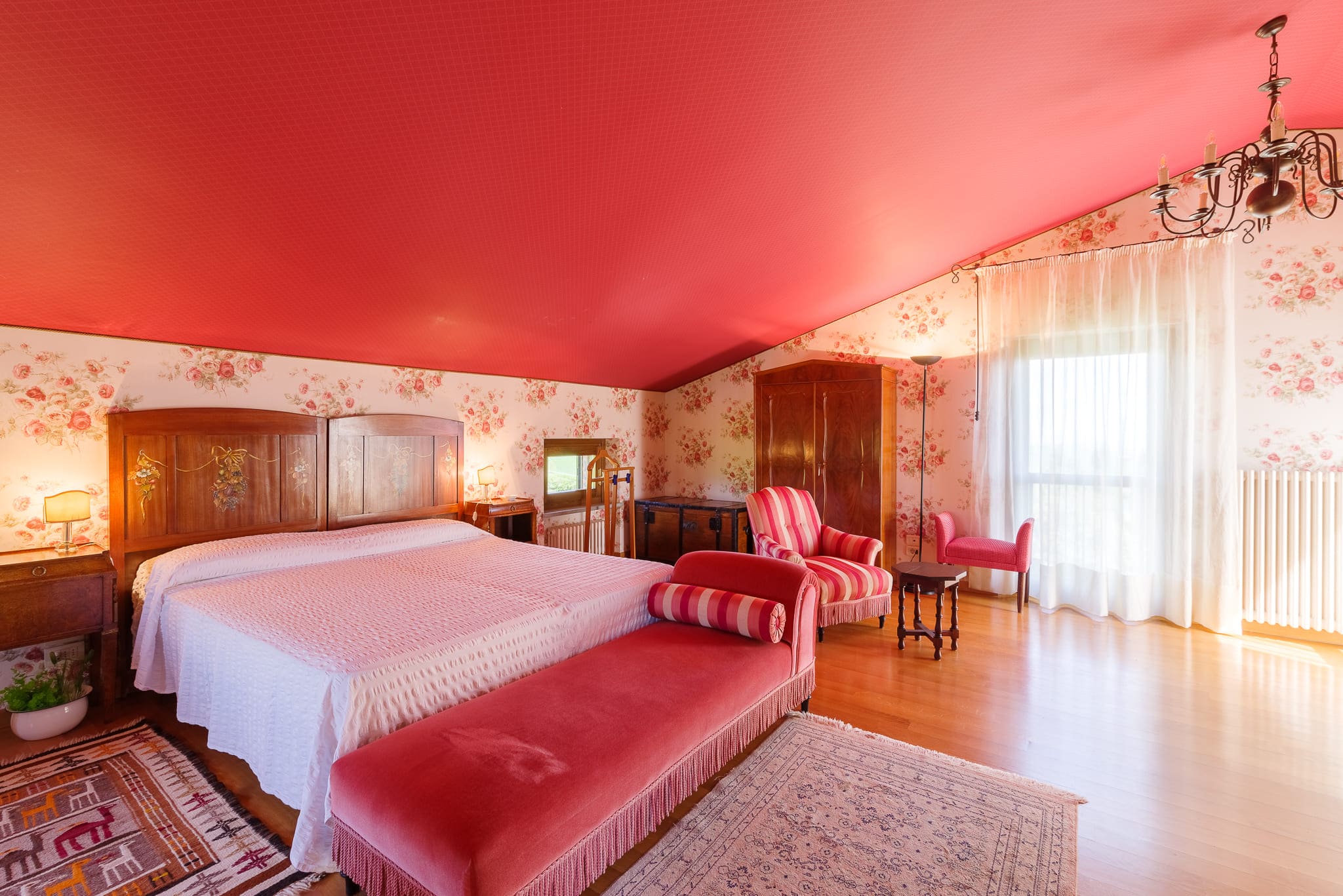
The five bedrooms all have warm, light oaken parquet floors. Of the four first-floor bedrooms, two rooms are furnished with double bed and two rooms with twin beds.
The fifth bedroom on the mansard level is particularly large, with a queen-sized bed.
Beds may be quickly rearranged to suit our guests’ needs.
All the bedrooms have a private terrace, with a round wrought-iron table, chairs, and umbrella.
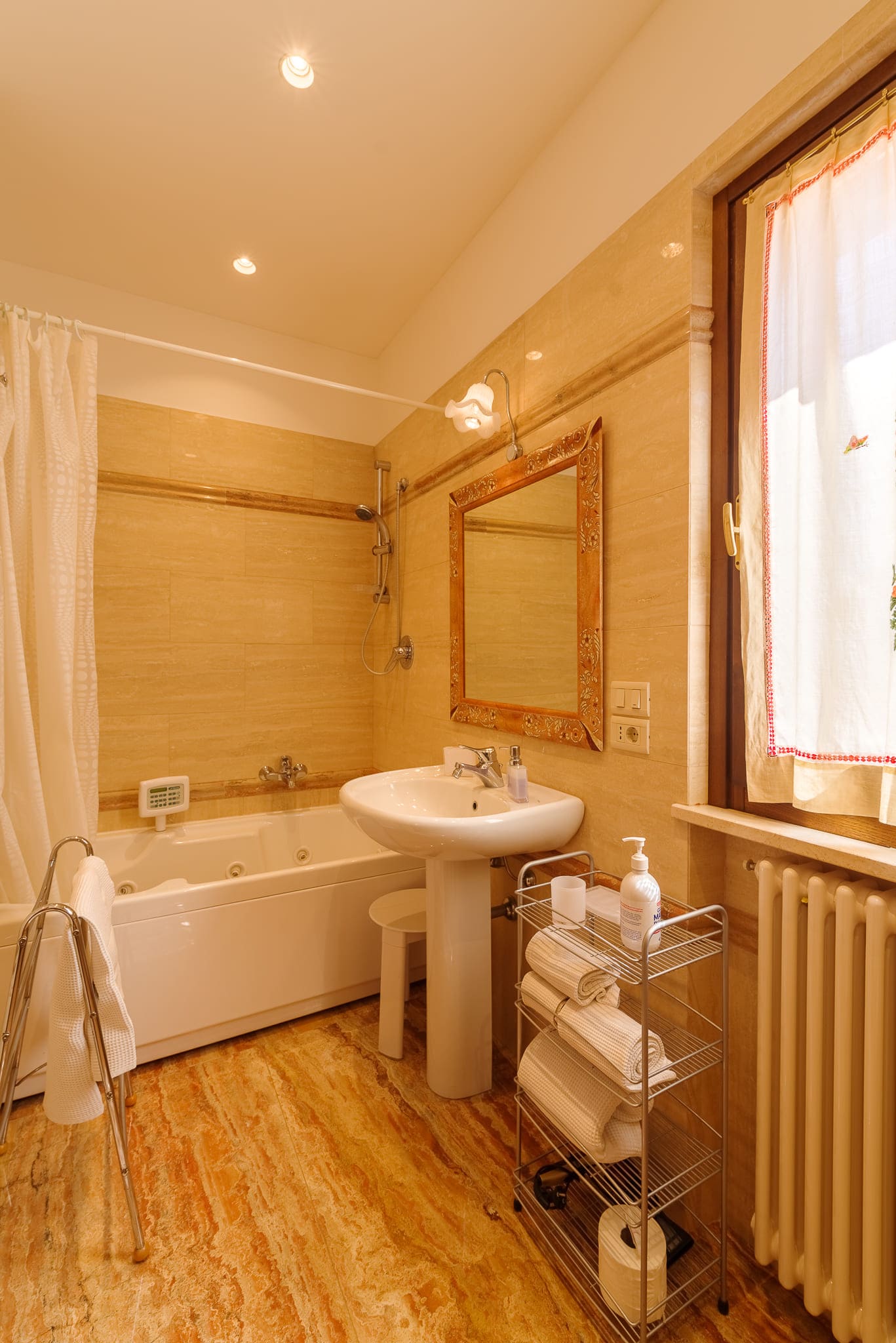
In the bedroom area, the four baths (Yellow, Red, Green and Pink), each identified by a colour, are all delightfully decorated with precious matching tiles, with large showers and ceramic sinks set into variously-shaped shelves of white travertine.
The marble-lined “Red” bathroom, with its floor a single slab of flaming red Siena’s travertine, has a whirlpool bath.
The parlour area on the ground floor has two “service” bathrooms.
The ground-floor laundry is equipped with a washer and ironing supplies.
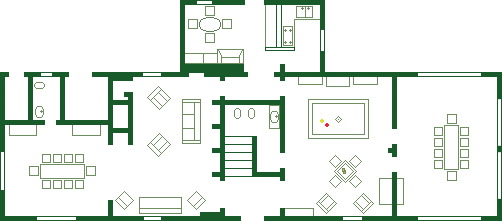
LAYOUT
The surface of the villa is of about 500 square meters , out of which about 100 sq. m. constitute the total balconies area, privately enjoyable from every of the five bedrooms.
Ground floor:
- Entry (with stairway in Pietra Serena stone to the upper floors)
- Parlour (with Fireplace)
- Game room (with Billiards)
- Dining room
- Windowed veranda and fitness area
- Kitchen
- Laundry (with Washer) and Toilet
- Guest bath
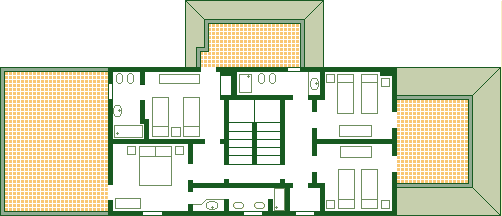
First floor:
- One apartment of two bedrooms with private bathroom (Green). Both bedrooms have independent access to the private terrace;
- One bedroom with private bathroom (Yellow) and terrace;
- One Bedroom with private bathroom (Red) and terrace.
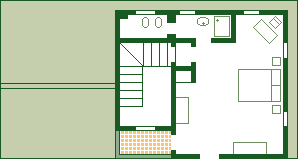
Second floor – “Suite of Roses”:
- Large room with private bathroom (Pink) and terrace set into the roof overhangs.
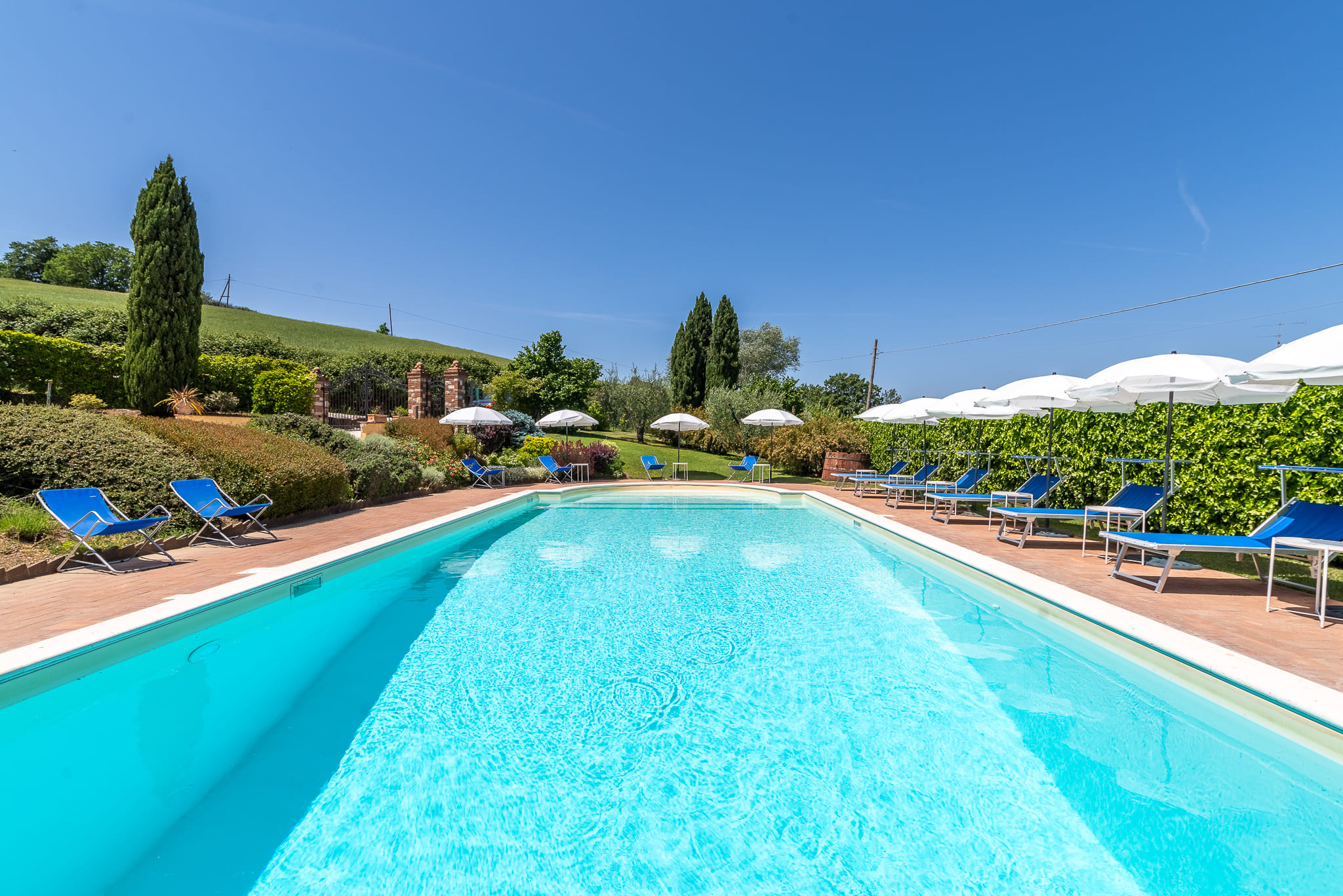
THE SWIMMING POOL
The pool is a 6 by 12 metre rectangle. On its short side, a semicircular area 5 metres in diameter facilitates getting in and out of the water with large, easy stairs, nice and shallow for our smallest guests. The bottom slopes down to varying depths (from 0.50 to 2.30 m.), thereby permitting both children and adults to swim in safety.
By the pool is a handy hot- and cold-water shower.
The pool lining is sand-coloured, giving the water a natural sky-blue hue.
Slightly lower than the villa, the pool is surrounded by flowerbeds colourfully resplendent in the summertime, and a pleasant rock garden.
THE GARDEN
Villa Pian del Rocchio has a garden of about 4,000 square metres, with olive trees and orchards (cherry, pear, apple, fig, pomegranate, plum, almond, and peach).
The large, cool and sheltered veranda, closed by large sliding windows and equipped with air conditioning, has a rectangular wrought-iron table easily capable of accommodating 12/14 guests for all outdoor occasions.
Large olive trees shade the adjacent lawn. The sunbathing area, paved in terracotta bricks, allows guests to take the sun at all hours of the day, as they relax on comfortable beach chairs and lounges.
A scenic corner near the well by the pool includes a round wrought-iron table and umbrella.
By the well, there is also a barbecue, for tasty grilling in the cooler evening hours.
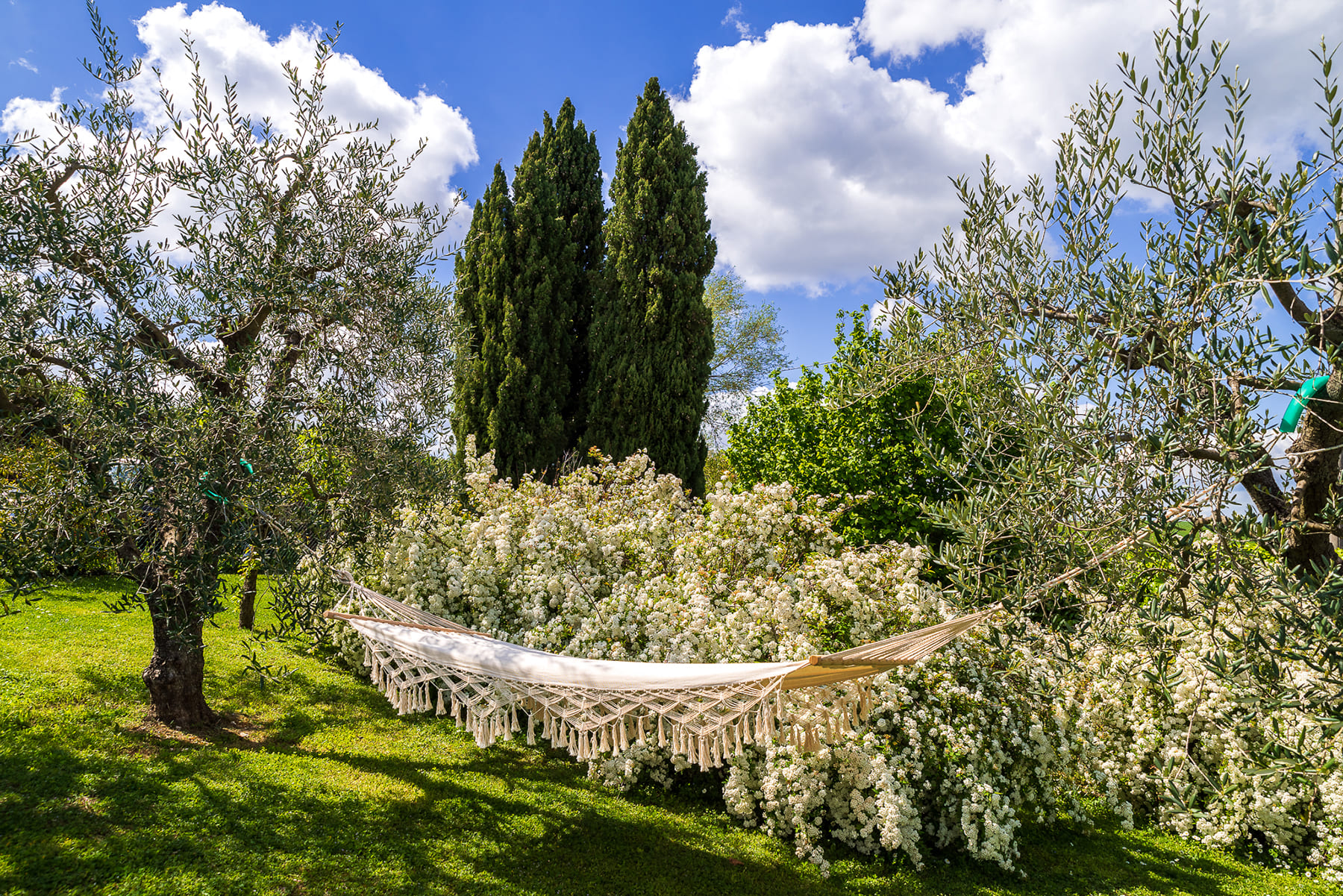
CONTACT US FOR INFO AND RESERVATIONS

